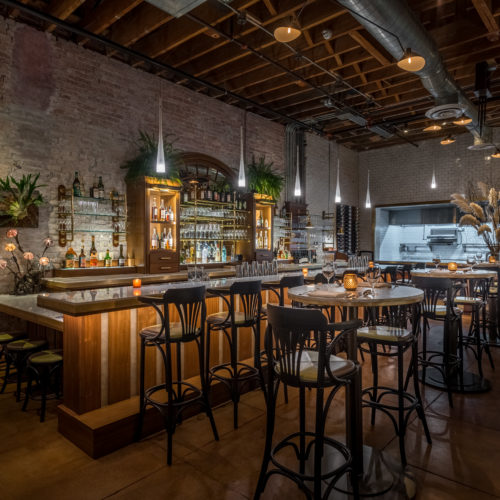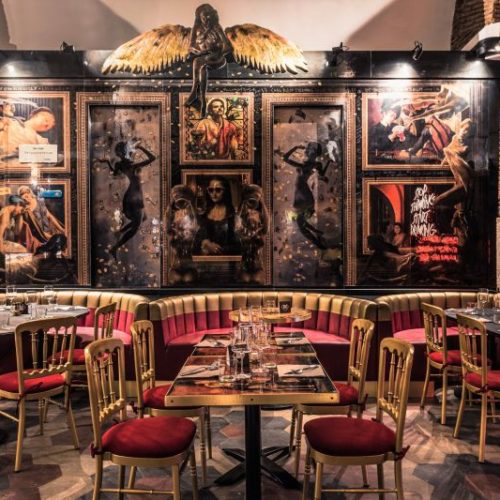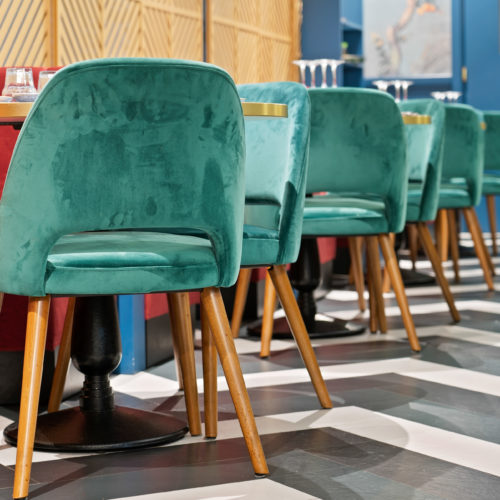DESIGN TIPS FOR GETTING THE PERFECT RESTAURANT DINING SPACE
What makes a successful restaurant? Ever wondered why some restaurants have a high number of recurring guests and visitors? A restaurant that has a dining space that is functional enough for workers and attractive to the diners serves as a huge advantage when it comes to selecting a restaurant.
The dining space is the heart of any restaurant and sets an overall impression of the ambience. It should be uniquely put together as this space defines the whole image and subconsciously influences the way a customer spends.
It is very important to keep in mind factors like lighting, noise, and the view when designing the whole layout of the dining space.
The furniture selected to be in this space must be sturdy enough to withstand the pressure of a busy restaurant, whilst not compromising on the look. Attractive furniture adds an extra oomph to the overall ambience of any space, therefore it is important to strategically design the seating layouts of the dining space.
The furniture and other elements used in the dining space must be flexible enough to move around when needed, this makes the space more flexible and efficient in terms of accommodating large and small gatherings easily.
To make the most out of a restaurant’s dining room, here are seven significant tips to consider during the planning stage:
Study your space:
The very first step to having a functional and successful dining space is knowing your space well and what you are aiming for in terms of the floor design. Questions like what space are you creating? Is it for a restaurant or a hotel serving breakfast, lunch, and dinner? What kind of customers do you want to attract? Is the space family-friendly? Would there be table service, or one would have to order from the bar counter?
Different dining spaces function differently, for example, in a busy cafe with opening hours from 8 am-5 pm, having a simple group of small tables and chairs with a central walkway through to your counter space to place brunch and coffee orders will help the overall dining space to feel less cluttered and also help the guests to move around easily. Meanwhile, a bistro whose opening hours are later in the day might want banquette seating to help maximise the space also provide seating at the bar for people that aren’t planning to dine.
Additionally, if your space is a hotel restaurant that serves buffet breakfast in the morning but table service in the evening, having a dining space that merges both categories is very important due to space restrictions. Having a flexible dining area is very important where things like furniture used must be easily available to shift. Considering the incorporation of open kitchens which keep the diners interested, accommodating the concept of grab and go meals fresh from the live kitchen can successfully merge both sectors.
According to Garron Gore, a renowned creative director at Hospitality Ventures Management Group Restaurants and Bars, guests don’t want to eat oysters in the same environment that served them omelettes that morning, no matter the quality. A little innovation and turning things around with the dining space can offer huge benefits. They incorporated the induction burners under its countertops, and after breakfast, all of that goes away and it turns into a raw bar. “We change the plates we use, the silverware we put out, and even the artwork on the walls,” Gore said.
Or even considering a separate breakfast room which is different from the other spaces at the restaurant hotel, a small room of about 50 sqm, with a bright colour ambience and interiors making the space look elegant, exclusive space just for breakfast.
Therefore it is very important to know your space well to design the dining space according to the needs of the customers.
Focus on flexible design: When designing the main layout of a restaurant dining space, it is ideal to be able to move chairs & tables as well as the wait stations around. This allows one to easily manage large as well as small gatherings with ease. Also, moving around the dining space elements can give the space a different look and feel.
Know who your customers are: Once your dining space layout is successfully set, the next important step is to know if it is functional enough for your guests. Suppose your restaurant focuses on families, friend groups, private gatherings, romantic dinners, etc. In that case, one should make sure that the dining space easily accommodates the choices of these categories of people in the look and feel of the space.
Accommodating larger groups for a gathering can make the whole space look overcrowded, to avoid this it is important to understand if your guests will need extra space, especially when it comes to family seating, a little room for pushchairs in a family restaurant will make space feel harmoniously in sync with the whole restaurant ambience.
Bonus Tip: Furniture that is highly durable and resistant to external factors can be a huge asset to the restaurant business. Laminating table surfaces have proven to withstand temperatures up to 180°C. They are also scratch-resistant and come in various designs and surface effects like marble finish.
Choosing comfortable yet durable furniture: When purchasing furniture, it is very important to choose something that is comfortable, clean, and with a functional design. Any piece of furniture having intricate design or sharp edges can be a huge task for maintenance and risk when guests or small kids are around. When making a choice, go for furniture that is durable, easy on maintenance, strong enough to withstand external changes, and very comfortable.
Keep a check on every seat and piece of furniture in your dining space: The best way to identify any problem associated with the furniture in your dining space is to manually check each seat, table, etc for any faults. If you cannot dedicate the time, appoint a team to specifically keep a check on the furniture in the dining space for any faults. This is the best way to identify problem areas before opening day. Sit in every chair and check the feel and the view from that seat. For instance, if you feel that a particular seat has a direct view of the kitchen, you might want to consider changing it, unless, of course, the open kitchen is part of the experience. Assessing every seat allows you to understand every customer’s dining experience and it allows us to make changes far before any complaints come in from customers.
To ensure that the customers have a good experience at the restaurant it is important to consider their preferences and make changes accordingly to your dining space. Keep improvising on the feedback given by customers to make the space more efficient and functional.


